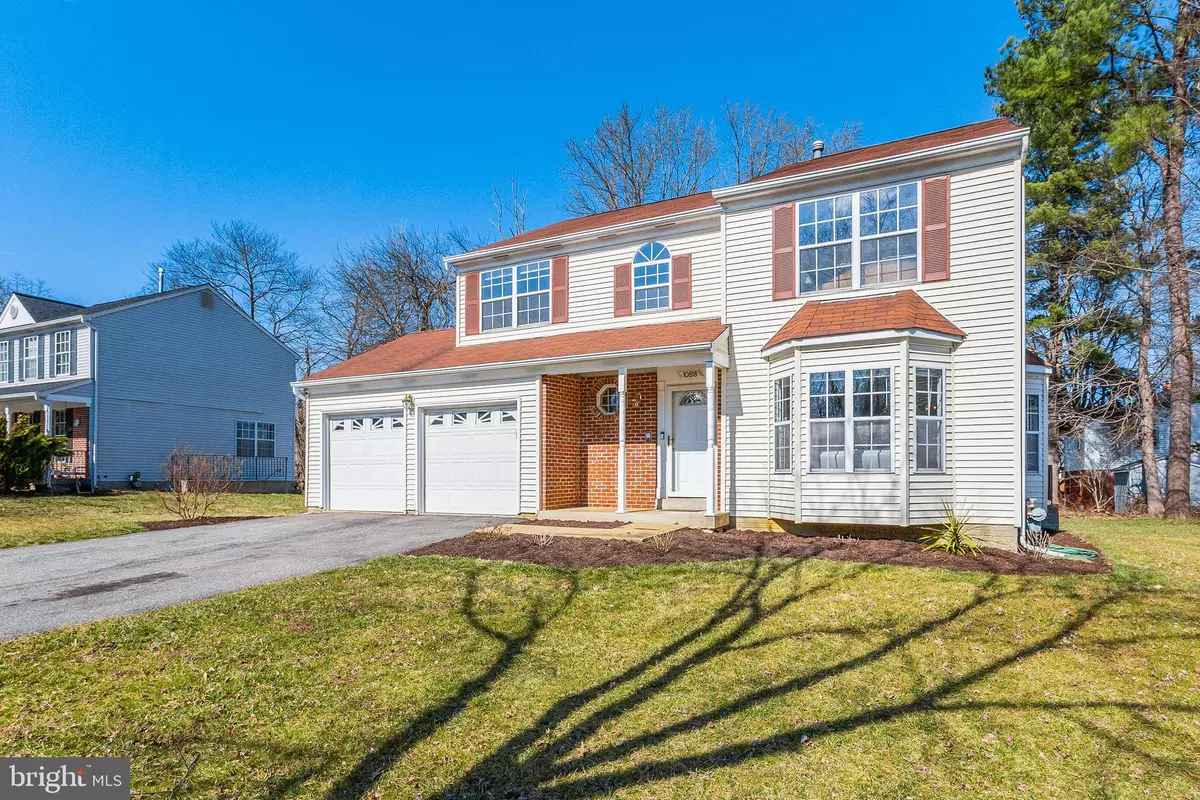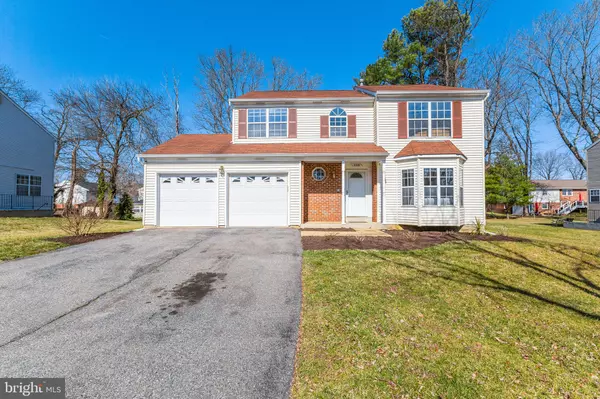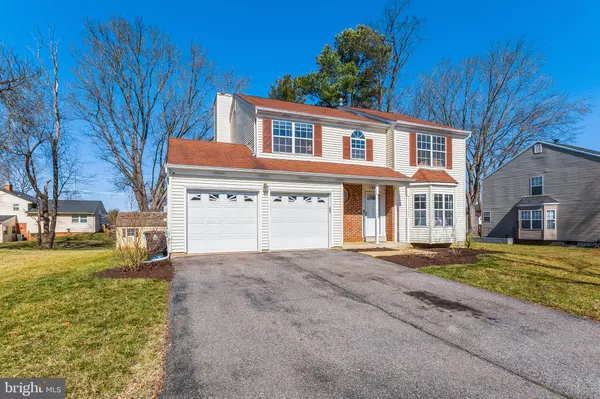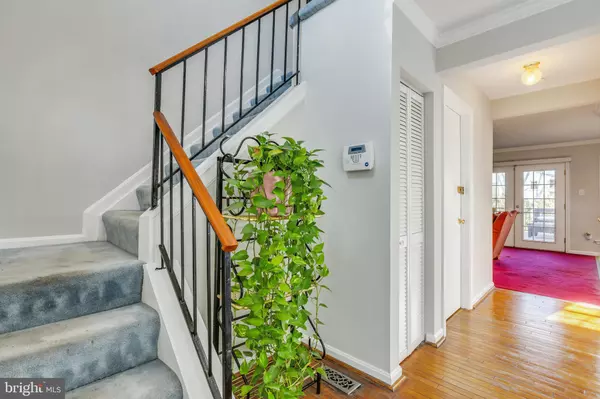$525,000
$468,000
12.2%For more information regarding the value of a property, please contact us for a free consultation.
10818 SUGAR MAPLE TER Upper Marlboro, MD 20774
4 Beds
3 Baths
1,948 SqFt
Key Details
Sold Price $525,000
Property Type Single Family Home
Sub Type Detached
Listing Status Sold
Purchase Type For Sale
Square Footage 1,948 sqft
Price per Sqft $269
Subdivision Kettering
MLS Listing ID MDPG2028986
Sold Date 03/30/22
Style Colonial
Bedrooms 4
Full Baths 3
HOA Fees $2/ann
HOA Y/N Y
Abv Grd Liv Area 1,948
Originating Board BRIGHT
Year Built 1989
Annual Tax Amount $5,468
Tax Year 2021
Lot Size 9,515 Sqft
Acres 0.22
Property Description
WELCOME TO THIS LOVELY HOME.SOUGHT AFTER NEIGHBORHOOD*LOCATED ONLY 1/2 MILE TO SHOPPING.THIS HOME FEATURES*LOVELY KITCHEN*GRANITE COUNTERS*APPLIANCES LESS THAN 5 YEARS OLD, INCLUDING, STOVE, DISHWASHER, REFRIGERATOR*MAJOR SYSTEMS ALSO REPLACED WITH IN 5 YEARS, INCLUDING CENTRAL AIR UNIT, HVAC. HOT WATER HEATER REPLACED 2021.ROOF IS 7 YEARS OLD. ALL BATHROOM TOILETS HAVE RECENTLY BEEN REPLACED.KENMORE WASHER AND DRYER 6 YEARS OLD* FIREPLACE HAS NEVER BEEN USED **. WATER CONDITIONER SYSTEM*CROWN MOLDING*VERY LARGE SHED*12 BY 24 TEX DECK*DINING ROOM FEATURES BAY WINDOW WHICH LETS IN NATURAL LIGHT. QUIET TREE LINED COMMUNITY WITH WIDE STREETS.THIS HOME HAS BEEN WELL TAKEN CARE OF WITH PRIDE. DON'T MISS THIS. LOCATION TO MAJOR HIGHWAYS IS JUST MINUTES AWAY.
ENJOY THE EVENING ENTERTAING ON THE DECK WITH A ROLL OUT SHADED AWNING.
Location
State MD
County Prince Georges
Zoning R80
Rooms
Other Rooms Living Room, Dining Room, Primary Bedroom, Kitchen, Family Room, Den, Breakfast Room, Laundry, Bathroom 1, Bathroom 2, Bathroom 3, Bonus Room
Basement Connecting Stairway, Fully Finished, Heated
Interior
Hot Water Natural Gas
Heating Energy Star Heating System
Cooling Central A/C
Flooring Carpet, Ceramic Tile
Fireplaces Number 1
Fireplaces Type Brick, Wood
Fireplace Y
Heat Source Natural Gas
Laundry Main Floor, Dryer In Unit, Washer In Unit
Exterior
Garage Garage - Side Entry, Garage Door Opener
Garage Spaces 2.0
Waterfront N
Water Access N
Roof Type Asphalt
Accessibility Level Entry - Main
Parking Type Attached Garage, Driveway
Attached Garage 2
Total Parking Spaces 2
Garage Y
Building
Story 3
Foundation Block, Slab
Sewer Public Sewer
Water Conditioner, Filter, Public
Architectural Style Colonial
Level or Stories 3
Additional Building Above Grade, Below Grade
Structure Type Dry Wall
New Construction N
Schools
School District Prince George'S County Public Schools
Others
Senior Community No
Tax ID 17131391465
Ownership Fee Simple
SqFt Source Assessor
Security Features Exterior Cameras,Electric Alarm
Special Listing Condition Standard
Read Less
Want to know what your home might be worth? Contact us for a FREE valuation!

Our team is ready to help you sell your home for the highest possible price ASAP

Bought with Penafrancia Caraang • Fairfax Realty Elite






